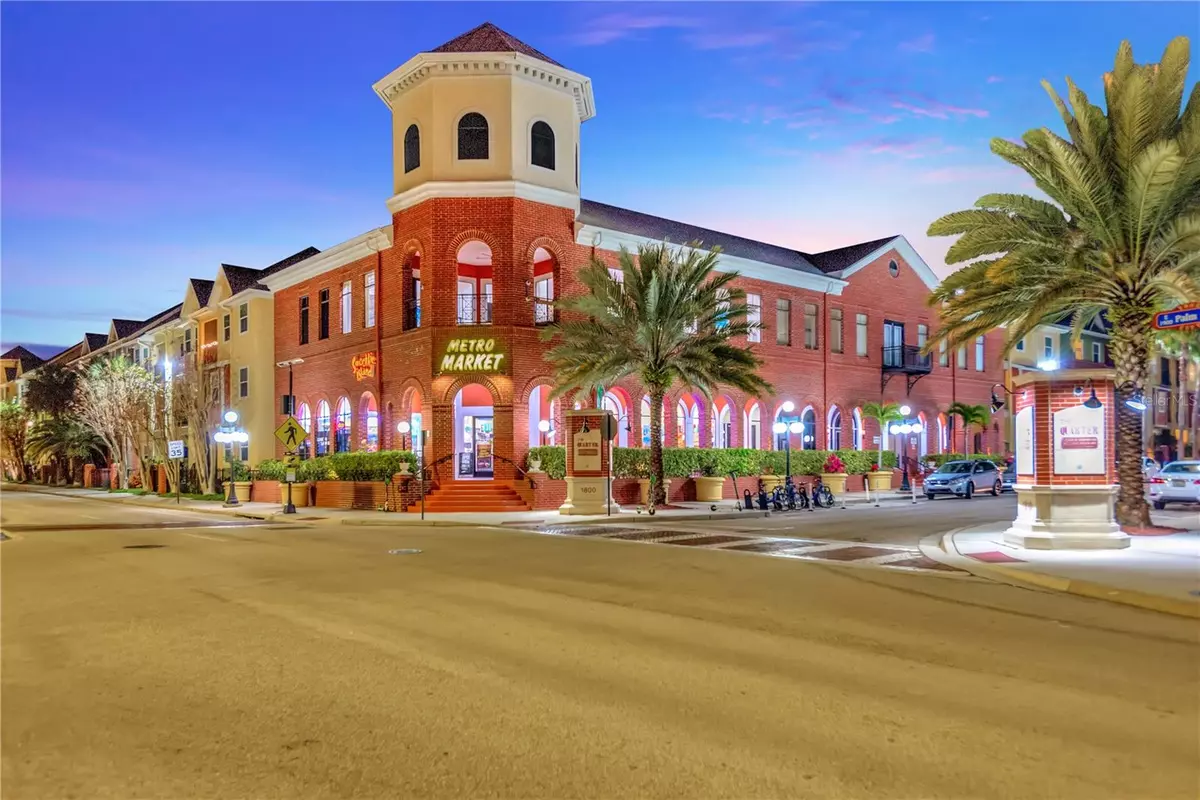$280,000
$295,000
5.1%For more information regarding the value of a property, please contact us for a free consultation.
2 Beds
2 Baths
1,152 SqFt
SOLD DATE : 08/09/2024
Key Details
Sold Price $280,000
Property Type Condo
Sub Type Condominium
Listing Status Sold
Purchase Type For Sale
Square Footage 1,152 sqft
Price per Sqft $243
Subdivision The Quarter At Ybor
MLS Listing ID T3524788
Sold Date 08/09/24
Bedrooms 2
Full Baths 2
Condo Fees $789
Construction Status Financing,Inspections
HOA Y/N No
Originating Board Stellar MLS
Year Built 2001
Annual Tax Amount $4,330
Property Description
Spacious two-bedroom, two-bathroom condo in the vibrant heart of Ybor City. Boasting an open floorplan, its modern kitchen showcases newly installed elegant white wood cabinets, subway tile backsplash, granite countertops, and stainless steel appliances. The bathrooms are adorned with espresso wood cabinets and granite countertops, with the master bath boasting dual sinks and a generously sized soaking tub. Throughout the condo, you'll find 20 x 20 ceramic tile flooring, with plush carpeting in the bedrooms. Additionally, this unit features a spacious utility room for added storage, built-in bookshelves, and a sprawling balcony. Community perks include two swimming pools, a full-sized gym, and an entertainment center. Nestled on the first floor with a street view, it's mere steps away from the renowned 7th Avenue, offering easy access to movies, shopping, dining, nightlife, art, and farmers' markets.
Location
State FL
County Hillsborough
Community The Quarter At Ybor
Zoning YC-4
Interior
Interior Features Built-in Features, Open Floorplan, Window Treatments
Heating Central
Cooling Central Air
Flooring Carpet, Ceramic Tile
Furnishings Unfurnished
Fireplace false
Appliance Dishwasher, Disposal, Microwave, Range, Refrigerator
Laundry Inside, Laundry Closet
Exterior
Exterior Feature Balcony
Parking Features Assigned, Covered, Guest, On Street
Garage Spaces 1.0
Community Features Clubhouse, Deed Restrictions, Fitness Center, Gated Community - No Guard, Pool, Sidewalks
Utilities Available Public
Amenities Available Clubhouse, Fitness Center, Gated, Pool, Recreation Facilities, Spa/Hot Tub
Roof Type Shingle
Porch Covered
Attached Garage false
Garage true
Private Pool No
Building
Story 1
Entry Level One
Foundation Slab
Sewer Public Sewer
Water Public
Structure Type Stucco,Wood Frame
New Construction false
Construction Status Financing,Inspections
Others
Pets Allowed Yes
HOA Fee Include Pool,Escrow Reserves Fund,Insurance,Maintenance Structure,Maintenance Grounds,Management,Recreational Facilities,Sewer,Trash,Water
Senior Community No
Pet Size Large (61-100 Lbs.)
Ownership Fee Simple
Monthly Total Fees $789
Acceptable Financing Cash, Conventional
Membership Fee Required Required
Listing Terms Cash, Conventional
Num of Pet 2
Special Listing Condition None
Read Less Info
Want to know what your home might be worth? Contact us for a FREE valuation!

Our team is ready to help you sell your home for the highest possible price ASAP

© 2024 My Florida Regional MLS DBA Stellar MLS. All Rights Reserved.
Bought with CAPITAL CALDWELL LLC

![<!-- Google Tag Manager --> (function(w,d,s,l,i){w[l]=w[l]||[];w[l].push({'gtm.start': new Date().getTime(),event:'gtm.js'});var f=d.getElementsByTagName(s)[0], j=d.createElement(s),dl=l!='dataLayer'?'&l='+l:'';j.async=true;j.src= 'https://www.googletagmanager.com/gtm.js?id='+i+dl;f.parentNode.insertBefore(j,f); })(window,document,'script','dataLayer','GTM-KJRGCWMM'); <!-- End Google Tag Manager -->](https://cdn.chime.me/image/fs/cmsbuild/2023129/11/h200_original_5ec185b3-c033-482e-a265-0a85f59196c4-png.webp)





