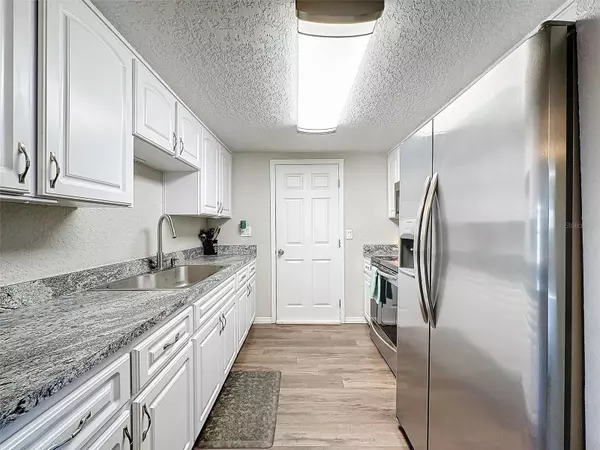$273,000
$283,500
3.7%For more information regarding the value of a property, please contact us for a free consultation.
3 Beds
2 Baths
1,388 SqFt
SOLD DATE : 08/13/2024
Key Details
Sold Price $273,000
Property Type Single Family Home
Sub Type Single Family Residence
Listing Status Sold
Purchase Type For Sale
Square Footage 1,388 sqft
Price per Sqft $196
Subdivision Tanglewood Terrace
MLS Listing ID W7865715
Sold Date 08/13/24
Bedrooms 3
Full Baths 2
Construction Status Appraisal,Financing,Inspections
HOA Y/N No
Originating Board Stellar MLS
Year Built 1974
Annual Tax Amount $2,446
Lot Size 5,227 Sqft
Acres 0.12
Property Description
This beautifully upgraded, turnkey home is within the city limits of New Port Richey with close proximity to the newly renovated historic downtown area. Downtown provides the backdrop for the community, offering a variety of opportunities to socialize with its many restaurants and the re-known picturesque Sims Park, nestled alongside a river with a kayak/canoe boat launch, a bandshell that hosts many concerts, and a splash pad that offers many opportunities for enjoyment for all. This 3 bedroom, 2 bathroom home is meticulously maintained and was completely updated in 2020 with a neutral color pallet and everything new: roof, AC, a stunning kitchen with stainless steel appliances, new bathrooms, luxurious laminate flooring in the living areas, new carpet in the bedrooms. new blinds through-out, new interior doors, new ceiling fans and/or fixtures and much more. Therefore, most everything is nearly only four years old. A new water heater was installed (2024). The primary suite boasts its own updated ensuite adding more privacy. This home also features an oversized garage and driveway. The spacious, fenced- in backyard offers areas to enjoy a nice bar-b-que, a cup of coffee, and areas to gather and enjoy. What's more, this home in not in a flood zone or within an HOA community. Some furniture is also optional.
Location
State FL
County Pasco
Community Tanglewood Terrace
Zoning R2
Interior
Interior Features Ceiling Fans(s), L Dining, Solid Wood Cabinets, Stone Counters, Walk-In Closet(s)
Heating Central, Electric
Cooling Central Air
Flooring Carpet, Laminate
Furnishings Negotiable
Fireplace false
Appliance Dryer, Microwave, Range, Refrigerator, Washer
Laundry In Garage
Exterior
Exterior Feature Lighting, Private Mailbox, Sidewalk
Parking Features Driveway, Garage Door Opener, Oversized
Garage Spaces 1.0
Utilities Available Cable Connected, Electricity Connected, Sewer Connected, Water Connected
Roof Type Shingle
Attached Garage false
Garage true
Private Pool No
Building
Lot Description Cleared, City Limits, In County, Level, Sidewalk, Paved
Story 1
Entry Level One
Foundation Slab
Lot Size Range 0 to less than 1/4
Sewer Public Sewer
Water Public
Structure Type Block,Stucco
New Construction false
Construction Status Appraisal,Financing,Inspections
Schools
Elementary Schools James M Marlow Elementary-Po
Middle Schools Gulf Middle-Po
High Schools Gulf High-Po
Others
Pets Allowed Yes
Senior Community No
Ownership Fee Simple
Acceptable Financing Cash, Conventional, FHA, VA Loan
Listing Terms Cash, Conventional, FHA, VA Loan
Special Listing Condition None
Read Less Info
Want to know what your home might be worth? Contact us for a FREE valuation!

Our team is ready to help you sell your home for the highest possible price ASAP

© 2024 My Florida Regional MLS DBA Stellar MLS. All Rights Reserved.
Bought with LPT REALTY, LLC

![<!-- Google Tag Manager --> (function(w,d,s,l,i){w[l]=w[l]||[];w[l].push({'gtm.start': new Date().getTime(),event:'gtm.js'});var f=d.getElementsByTagName(s)[0], j=d.createElement(s),dl=l!='dataLayer'?'&l='+l:'';j.async=true;j.src= 'https://www.googletagmanager.com/gtm.js?id='+i+dl;f.parentNode.insertBefore(j,f); })(window,document,'script','dataLayer','GTM-KJRGCWMM'); <!-- End Google Tag Manager -->](https://cdn.chime.me/image/fs/cmsbuild/2023129/11/h200_original_5ec185b3-c033-482e-a265-0a85f59196c4-png.webp)





