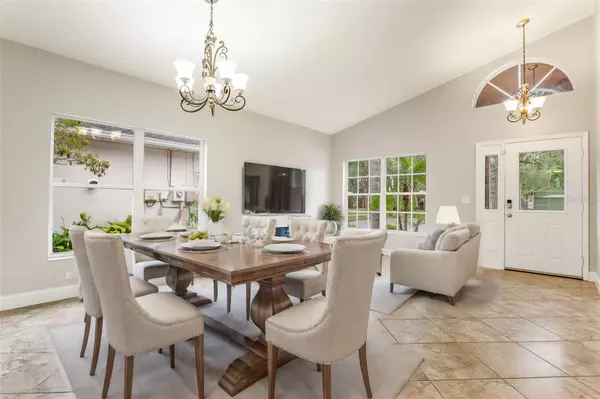$560,000
$655,000
14.5%For more information regarding the value of a property, please contact us for a free consultation.
4 Beds
3 Baths
2,385 SqFt
SOLD DATE : 08/15/2024
Key Details
Sold Price $560,000
Property Type Single Family Home
Sub Type Single Family Residence
Listing Status Sold
Purchase Type For Sale
Square Footage 2,385 sqft
Price per Sqft $234
Subdivision Westchase Section 372 And Park Site
MLS Listing ID T3517857
Sold Date 08/15/24
Bedrooms 4
Full Baths 2
Half Baths 1
Construction Status Inspections
HOA Fees $26/ann
HOA Y/N Yes
Originating Board Stellar MLS
Year Built 1997
Annual Tax Amount $7,533
Lot Size 4,791 Sqft
Acres 0.11
Lot Dimensions 45.0X110.0
Property Description
One or more photo(s) has been virtually staged. Discover the Perfect Blend of Comfort and Convenience in this Charming 4 - Bedroom, 2 1/2 Bathroom Home Located in the Center of Sought-after Westchase Community of Tampa, FL. Situated In the Cul-De-Sac on Woodford Bridge St, this Residence offers access to a wealth of amenities, including a Community Pool, Local Parks, Tennis Courts, and Proximity to Excellent Schools and Golf Courses. As you step inside, you'll be Welcomed by a Spacious Open Floor Plan adorned with Beautiful Tile floors and Abundant Natural Light. The Updated Kitchen Features Granite Countertops, Stainless Steel Appliances, and Ample Cabinet Space, Making Meal Preparation a Joy. The Primary Bedroom located on the Ground Level offers a Peaceful Retreat with a walk-in closet and a Private ensuite Bathroom Featuring Dual Vanities and a Relaxing Garden Tub & Separate Shower. Three Additional second level Bedrooms provide Versatility for Guests, a Home Office, or a Playroom. The Upper level Also Features a Guest Bathroom and Loft Play Area or Home Office . Step outside to the Screened Patio and enjoy the Serene Backyard—a Perfect spot for morning coffee or evening relaxation. The Two-Car Garage provides convenient Parking and Storage. Located in the Westchase Community, this Home Provides access to Top-Rated Schools, Scenic Golf Courses, and a Variety of Dining and Shopping Options. Enjoy the Vibrant Lifestyle of Westchase with its Parks, Trails, and Proximity to Major Highways & Beaches for Easy Commuting. Don't miss out on this Opportunity to own a piece of this sought after Neighborhood. Schedule a showing today and make this lovely home Yours!
Location
State FL
County Hillsborough
Community Westchase Section 372 And Park Site
Zoning PD-MU
Rooms
Other Rooms Attic, Inside Utility, Loft
Interior
Interior Features Cathedral Ceiling(s), Ceiling Fans(s), Open Floorplan, Solid Surface Counters, Vaulted Ceiling(s), Walk-In Closet(s)
Heating Central
Cooling Central Air
Flooring Carpet, Ceramic Tile
Furnishings Unfurnished
Fireplace false
Appliance Dishwasher, Disposal, Dryer, Microwave, Range, Refrigerator, Washer, Water Softener
Laundry Inside
Exterior
Exterior Feature Sliding Doors
Garage Spaces 2.0
Community Features Pool, Tennis Courts
Utilities Available Public
Roof Type Shingle
Porch Covered, Patio, Porch, Screened
Attached Garage true
Garage true
Private Pool No
Building
Lot Description Cul-De-Sac, Paved
Entry Level Two
Foundation Slab
Lot Size Range 0 to less than 1/4
Sewer Public Sewer
Water Public
Structure Type Block,Stucco
New Construction false
Construction Status Inspections
Schools
Elementary Schools Westchase-Hb
Middle Schools Davidsen-Hb
High Schools Alonso-Hb
Others
Pets Allowed Yes
Senior Community No
Ownership Fee Simple
Monthly Total Fees $26
Acceptable Financing Cash, Conventional, VA Loan
Membership Fee Required Required
Listing Terms Cash, Conventional, VA Loan
Special Listing Condition None
Read Less Info
Want to know what your home might be worth? Contact us for a FREE valuation!

Our team is ready to help you sell your home for the highest possible price ASAP

© 2024 My Florida Regional MLS DBA Stellar MLS. All Rights Reserved.
Bought with MIHARA & ASSOCIATES INC.

![<!-- Google Tag Manager --> (function(w,d,s,l,i){w[l]=w[l]||[];w[l].push({'gtm.start': new Date().getTime(),event:'gtm.js'});var f=d.getElementsByTagName(s)[0], j=d.createElement(s),dl=l!='dataLayer'?'&l='+l:'';j.async=true;j.src= 'https://www.googletagmanager.com/gtm.js?id='+i+dl;f.parentNode.insertBefore(j,f); })(window,document,'script','dataLayer','GTM-KJRGCWMM'); <!-- End Google Tag Manager -->](https://cdn.chime.me/image/fs/cmsbuild/2023129/11/h200_original_5ec185b3-c033-482e-a265-0a85f59196c4-png.webp)





