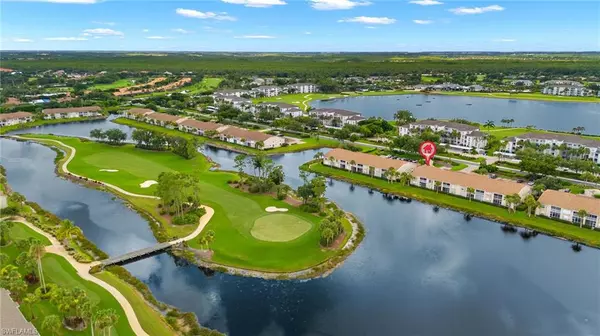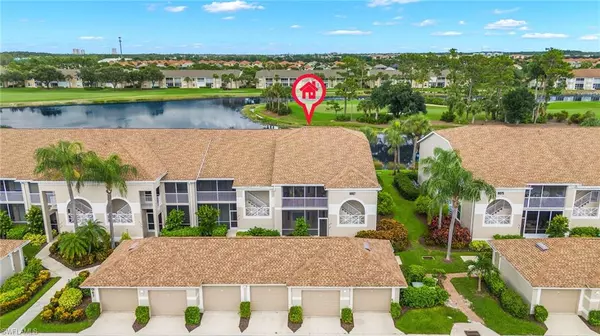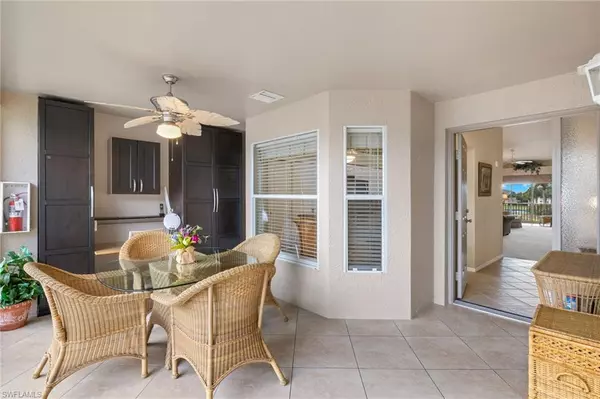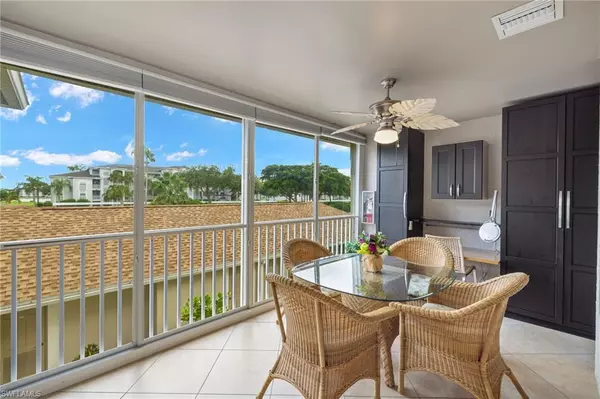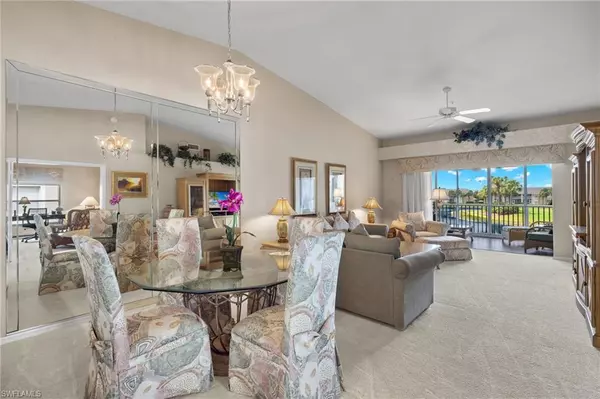$399,000
$420,000
5.0%For more information regarding the value of a property, please contact us for a free consultation.
2 Beds
2 Baths
1,661 SqFt
SOLD DATE : 09/17/2024
Key Details
Sold Price $399,000
Property Type Condo
Sub Type Low Rise (1-3)
Listing Status Sold
Purchase Type For Sale
Square Footage 1,661 sqft
Price per Sqft $240
Subdivision Veranda
MLS Listing ID 224057941
Sold Date 09/17/24
Bedrooms 2
Full Baths 2
Condo Fees $1,086/qua
HOA Y/N Yes
Originating Board Florida Gulf Coast
Year Built 1999
Annual Tax Amount $2,142
Tax Year 2023
Property Description
Exquisite Abbey Verandah situated in the Prestigious Heritage Palms Golf and Country Club. PRICED FOR A SWIFT SALE!!! This Fully Furnished End Unit boasts over 1600 sq ft with two bedrooms, a den, two bathrooms and a one-car garage. Immerse yourself in the Breathtaking views from your spacious lanai while overlooking the tranquil lake and the Royal golf course. With removable windows on both lanais, this home provides abundant living space and natural light. This Verandah showcases an inviting floorplan making it a great space for entertaining family and friends. Featuring an open floorplan with a newer water heater, raised panel cabinets, stainless steel appliances, granite countertops, pull out pantry shelving, newer washer, chair rails, and much more. This perfect location puts you a short distance to the main club house. Heritage Palms is a bundled golf community that offers two 18-hole championship golf courses designed by Azinger & Lewis and a full service Golf Pro Shop, Driving Range, golf instruction and clinics, and two practice putting greens. Other amenities include 8 har-tru tennis courts, pickleball, newly renovated clubhouse with award winning restaurant and club bar, resort style heated pool & hot tub, library, state of the art new fitness center and so much more. Call today to set up your showing.
Location
State FL
County Lee
Area Heritage Palms Golf And Country Club
Zoning RPD
Rooms
Bedroom Description Split Bedrooms
Dining Room Breakfast Bar, Breakfast Room, Dining - Living, Eat-in Kitchen
Kitchen Built-In Desk, Pantry
Interior
Interior Features Built-In Cabinets, Custom Mirrors, Fire Sprinkler, Foyer, Pantry, Smoke Detectors, Vaulted Ceiling(s), Window Coverings
Heating Central Electric
Flooring Carpet, Tile
Equipment Auto Garage Door, Dishwasher, Disposal, Dryer, Microwave, Refrigerator/Freezer, Self Cleaning Oven, Smoke Detector, Washer, Washer/Dryer Hookup
Furnishings Turnkey
Fireplace No
Window Features Window Coverings
Appliance Dishwasher, Disposal, Dryer, Microwave, Refrigerator/Freezer, Self Cleaning Oven, Washer
Heat Source Central Electric
Exterior
Exterior Feature Screened Lanai/Porch
Parking Features Common, Guest, Paved, Detached
Garage Spaces 1.0
Pool Community
Community Features Clubhouse, Park, Pool, Fitness Center, Fishing, Golf, Putting Green, Restaurant, Sidewalks, Street Lights, Tennis Court(s), Gated
Amenities Available Basketball Court, Bocce Court, Clubhouse, Park, Pool, Community Room, Spa/Hot Tub, Fitness Center, Fishing Pier, Golf Course, Internet Access, Library, Pickleball, Play Area, Private Membership, Putting Green, Restaurant, Sidewalk, Streetlight, Tennis Court(s), Underground Utility
Waterfront Description Lake
View Y/N Yes
View Lake
Roof Type Shingle
Street Surface Paved
Total Parking Spaces 1
Garage Yes
Private Pool No
Building
Lot Description Regular
Building Description Concrete Block,Stucco, DSL/Cable Available
Story 2
Water Central
Architectural Style Low Rise (1-3)
Level or Stories 2
Structure Type Concrete Block,Stucco
New Construction No
Schools
Elementary Schools School Choice
Middle Schools School Choice
High Schools School Choice
Others
Pets Allowed Limits
Senior Community No
Tax ID 05-45-25-P2-00706.0626
Ownership Condo
Security Features Smoke Detector(s),Gated Community,Fire Sprinkler System
Num of Pet 2
Read Less Info
Want to know what your home might be worth? Contact us for a FREE valuation!

Our team is ready to help you sell your home for the highest possible price ASAP

Bought with Weichert Realtors Agency ONE
![<!-- Google Tag Manager --> (function(w,d,s,l,i){w[l]=w[l]||[];w[l].push({'gtm.start': new Date().getTime(),event:'gtm.js'});var f=d.getElementsByTagName(s)[0], j=d.createElement(s),dl=l!='dataLayer'?'&l='+l:'';j.async=true;j.src= 'https://www.googletagmanager.com/gtm.js?id='+i+dl;f.parentNode.insertBefore(j,f); })(window,document,'script','dataLayer','GTM-KJRGCWMM'); <!-- End Google Tag Manager -->](https://cdn.chime.me/image/fs/cmsbuild/2023129/11/h200_original_5ec185b3-c033-482e-a265-0a85f59196c4-png.webp)

