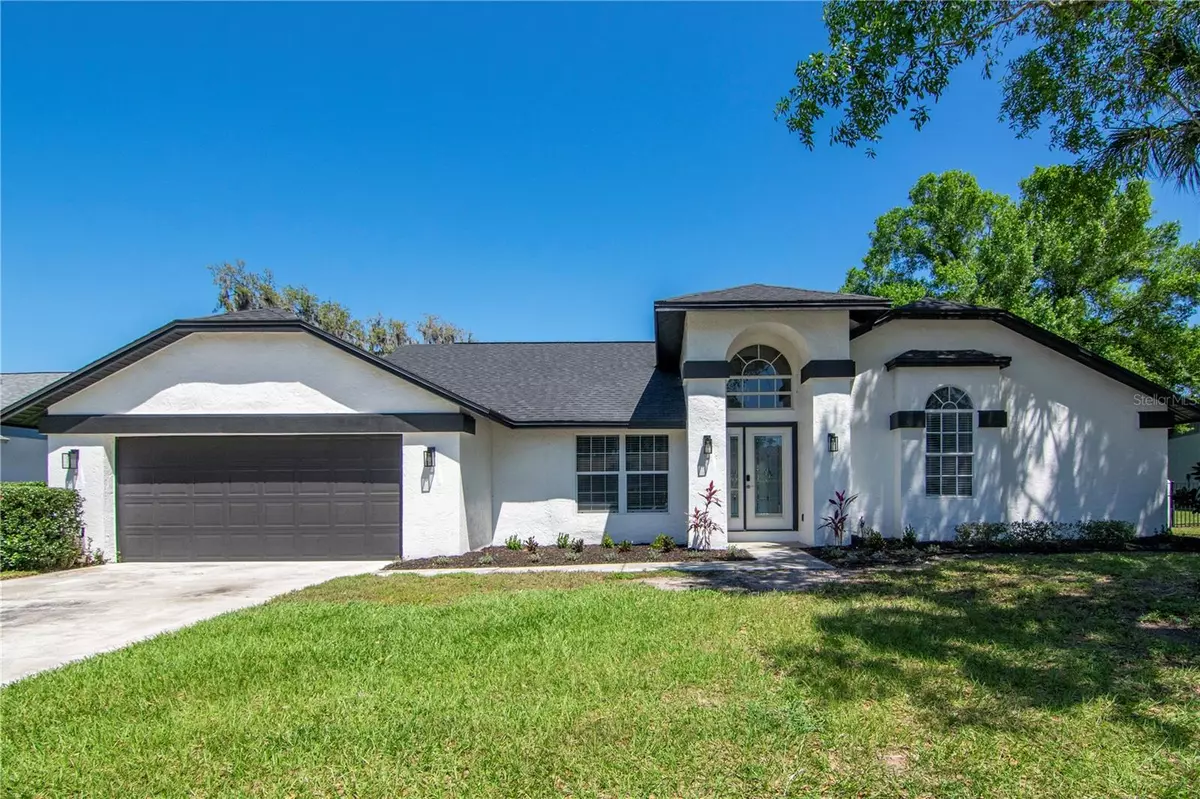$549,000
$549,000
For more information regarding the value of a property, please contact us for a free consultation.
4 Beds
3 Baths
2,378 SqFt
SOLD DATE : 09/20/2024
Key Details
Sold Price $549,000
Property Type Single Family Home
Sub Type Single Family Residence
Listing Status Sold
Purchase Type For Sale
Square Footage 2,378 sqft
Price per Sqft $230
Subdivision Buckhorn Second Add Unit
MLS Listing ID A4606436
Sold Date 09/20/24
Bedrooms 4
Full Baths 3
HOA Fees $2/ann
HOA Y/N Yes
Originating Board Stellar MLS
Year Built 1990
Annual Tax Amount $7,319
Lot Size 10,454 Sqft
Acres 0.24
Property Description
One or more photo(s) has been virtually staged. Step into modern luxury at 2622 Crestfield Dr, Valrico in the Buckhorn Estates, where every detail has been meticulously crafted in the last two years. The entire property has been fully remodeled and updated from top to bottom, this stunning residence exudes sophistication and style. Relax in the heated swimming pool and spa with BRAND NEW RESURFACING, overlooking pristine golf course frontage and breathtaking views. With a BRAND new roof, new exterior and interior paint, as well as garage floor epoxy, and new landscaping, every corner radiates with fresh elegance. Indulge your culinary senses in the fully remodeled kitchen, featuring sleek quartz countertops, luxury backsplashes, and state-of-the-art appliances. All-new luxury vinyl plank flooring extends seamlessly throughout, complemented by new tile in all three fully remodled bathrooms, adding a touch of refinement to these private spaces. From brushed stainless bathroom fixtures to expansive living spaces, every aspect of this home exudes opulence and comfort, offering an unparalleled lifestyle for those who demand the best. The home features endless storage, multiple living rooms, office space, private laundry room, and pool bath. This stunning home won't last long, get in now for a tour...
Location
State FL
County Hillsborough
Community Buckhorn Second Add Unit
Zoning RSC-6
Interior
Interior Features Cathedral Ceiling(s), Ceiling Fans(s), High Ceilings, Kitchen/Family Room Combo, Living Room/Dining Room Combo, Open Floorplan, Skylight(s), Solid Surface Counters, Walk-In Closet(s)
Heating Electric
Cooling Central Air, Mini-Split Unit(s)
Flooring Luxury Vinyl, Tile
Fireplace false
Appliance Cooktop
Laundry Laundry Room
Exterior
Exterior Feature Rain Gutters, Sliding Doors, Storage
Garage Spaces 2.0
Pool Heated, In Ground, Screen Enclosure
Utilities Available BB/HS Internet Available, Cable Available, Electricity Available, Sewer Connected, Water Connected
Roof Type Shingle
Attached Garage true
Garage true
Private Pool Yes
Building
Entry Level One
Foundation Slab
Lot Size Range 0 to less than 1/4
Sewer Public Sewer
Water Public
Structure Type Block,Stucco
New Construction false
Schools
Elementary Schools Buckhorn-Hb
Middle Schools Mulrennan-Hb
High Schools Durant-Hb
Others
Pets Allowed Yes
Senior Community No
Ownership Fee Simple
Monthly Total Fees $2
Acceptable Financing Cash, Conventional, FHA, VA Loan
Membership Fee Required Optional
Listing Terms Cash, Conventional, FHA, VA Loan
Special Listing Condition None
Read Less Info
Want to know what your home might be worth? Contact us for a FREE valuation!

Our team is ready to help you sell your home for the highest possible price ASAP

© 2025 My Florida Regional MLS DBA Stellar MLS. All Rights Reserved.
Bought with RE/MAX TITANIUM GROUP
![<!-- Google Tag Manager --> (function(w,d,s,l,i){w[l]=w[l]||[];w[l].push({'gtm.start': new Date().getTime(),event:'gtm.js'});var f=d.getElementsByTagName(s)[0], j=d.createElement(s),dl=l!='dataLayer'?'&l='+l:'';j.async=true;j.src= 'https://www.googletagmanager.com/gtm.js?id='+i+dl;f.parentNode.insertBefore(j,f); })(window,document,'script','dataLayer','GTM-KJRGCWMM'); <!-- End Google Tag Manager -->](https://cdn.chime.me/image/fs/cmsbuild/2023129/11/h200_original_5ec185b3-c033-482e-a265-0a85f59196c4-png.webp)
