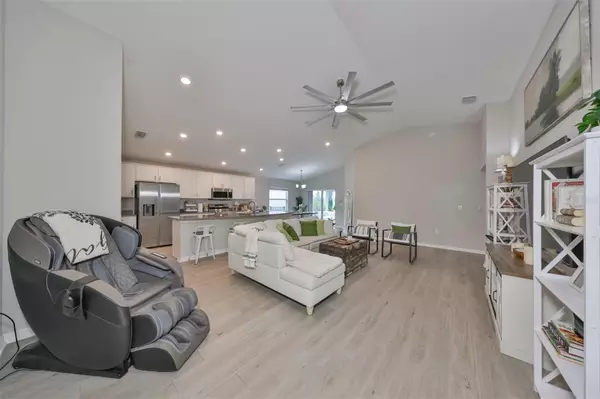$379,000
$385,000
1.6%For more information regarding the value of a property, please contact us for a free consultation.
4 Beds
2 Baths
1,819 SqFt
SOLD DATE : 10/22/2024
Key Details
Sold Price $379,000
Property Type Single Family Home
Sub Type Single Family Residence
Listing Status Sold
Purchase Type For Sale
Square Footage 1,819 sqft
Price per Sqft $208
Subdivision Aviary At Rutland Ranch Ph Iia & Iib
MLS Listing ID T3527074
Sold Date 10/22/24
Bedrooms 4
Full Baths 2
HOA Fees $105/mo
HOA Y/N Yes
Originating Board Stellar MLS
Year Built 2023
Annual Tax Amount $2,444
Lot Size 6,534 Sqft
Acres 0.15
Property Description
*****PRICE IMPROVEMENT*****
Why wait for your home to be built when you could move right into this stunning and exquisite 1 year new Raychel model by Highland Homes? Welcome home to the Aviary at Rutland Ranch, a beautiful new community situated in stunning natural surroundings in the heart of Parrish, with with resort-style amenities! Come fall in love with this popular floor plan offering a welcoming front porch and fully open living at its best featuring a spacious great room, gourmet kitchen with walk-in pantry, counter-height expansive island, and a brilliant dining cafe all under soaring, vaulted ceilings. You will love entertaining family and friends in this truly remarkable, inviting space that extends outside to the covered lanai and upgraded extended patio. Imagine beginning your day with a cup of coffee or unwinding in the evening with a glass of wine as you are wrapped up in zen taking in the natural surrounding of the sweeping fenced backyard. Relax in your spacious primary suite complete with an elegant tray ceiling, large walk-in wardrobe including linen shelves, and a private en-suite with large walk-in shower, dual vanities and linen closet. The ample secondary bedrooms share a convenient hall bathroom. You will also appreciate the dedicated laundry room featuring a drop zone at the garage entry to keep the kitchen counters clutter free. Additional upgrades include LPV flooring throughout, fans and lighting in all bedrooms. Resort-style community amenities include a heated pool for year-round enjoyment, playground, walking trails, and sports courts. Located off Rutland Road with easy access to both US 301 and Rye Road, the Aviary is situated in a setting reminiscent of old Florida surrounded by sparkling lakes, rustling trees, and farm estates, yet only a short drive to shopping, award winning beaches, Bradenton, Sarasota, and St. Pete. If you're ready to enjoy the best of a laid-back Florida lifestyle in a truly remarkable, turnkey, move in ready home, schedule your private tour today and say Yes to this amazing Address!!
Location
State FL
County Manatee
Community Aviary At Rutland Ranch Ph Iia & Iib
Zoning PD-R
Direction E
Interior
Interior Features Pest Guard System, Thermostat
Heating Central
Cooling Central Air
Flooring Carpet, Vinyl
Fireplace false
Appliance Dishwasher, Disposal, Electric Water Heater, Microwave, Range, Refrigerator
Laundry Other
Exterior
Exterior Feature Other
Garage Spaces 2.0
Utilities Available Other
Roof Type Shingle
Attached Garage true
Garage true
Private Pool No
Building
Entry Level One
Foundation Slab
Lot Size Range 0 to less than 1/4
Sewer Public Sewer
Water Public
Structure Type Block
New Construction false
Schools
Elementary Schools Williams Elementary
Middle Schools Buffalo Creek Middle
Others
Pets Allowed Yes
Senior Community No
Ownership Fee Simple
Monthly Total Fees $105
Acceptable Financing Cash, Conventional, FHA, VA Loan
Membership Fee Required Required
Listing Terms Cash, Conventional, FHA, VA Loan
Special Listing Condition None
Read Less Info
Want to know what your home might be worth? Contact us for a FREE valuation!

Our team is ready to help you sell your home for the highest possible price ASAP

© 2024 My Florida Regional MLS DBA Stellar MLS. All Rights Reserved.
Bought with WIEGAND REALTY

![<!-- Google Tag Manager --> (function(w,d,s,l,i){w[l]=w[l]||[];w[l].push({'gtm.start': new Date().getTime(),event:'gtm.js'});var f=d.getElementsByTagName(s)[0], j=d.createElement(s),dl=l!='dataLayer'?'&l='+l:'';j.async=true;j.src= 'https://www.googletagmanager.com/gtm.js?id='+i+dl;f.parentNode.insertBefore(j,f); })(window,document,'script','dataLayer','GTM-KJRGCWMM'); <!-- End Google Tag Manager -->](https://cdn.chime.me/image/fs/cmsbuild/2023129/11/h200_original_5ec185b3-c033-482e-a265-0a85f59196c4-png.webp)





