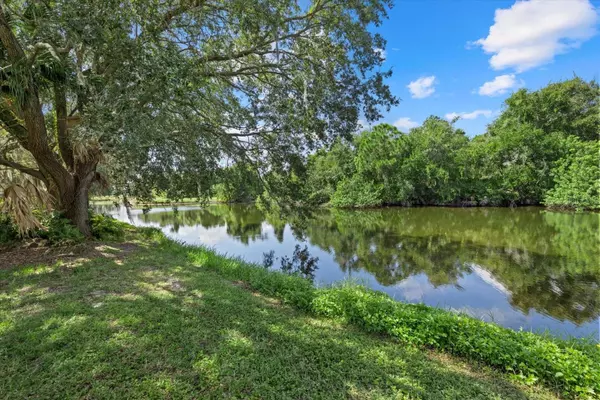$1,650,000
$1,650,000
For more information regarding the value of a property, please contact us for a free consultation.
4 Beds
3 Baths
3,312 SqFt
SOLD DATE : 11/15/2024
Key Details
Sold Price $1,650,000
Property Type Single Family Home
Sub Type Single Family Residence
Listing Status Sold
Purchase Type For Sale
Square Footage 3,312 sqft
Price per Sqft $498
Subdivision University Park Country Club
MLS Listing ID A4618944
Sold Date 11/15/24
Bedrooms 4
Full Baths 3
Construction Status Other Contract Contingencies
HOA Fees $428/qua
HOA Y/N Yes
Originating Board Stellar MLS
Year Built 1994
Annual Tax Amount $13,035
Lot Size 0.320 Acres
Acres 0.32
Property Description
Welcome to your fully renovated home, refreshed from top to bottom! Featuring brand-new hurricane-resistant windows and doors, a modern kitchen and bathrooms, new flooring, fresh paint—everything is brand new! Just move in and enjoy this extensively remodeled masterpiece. The spacious open-concept kitchen, with a large central island, seamlessly connects to the family room, complete with a cozy fireplace, all overlooking the serene lake.
Fall in love with the luxurious primary suite, offering a generously sized bathroom featuring two large vanities, a walk-in shower, a freestanding tub, and a walk-in closet with built-in shelving that exceeds expectations. Both additional bedrooms are equipped with en-suite bathrooms, making them private suites. The front office, enclosed with elegant French doors, offers a quiet space where you can conduct all your financial affairs in style and comfort.
A versatile bonus room, measuring 15x26, provides endless possibilities—it could serve as a second office, a gym, an extra bedroom, or anything you desire. With its breathtaking 180-degree water view, this space is truly unique. This spectacular home is ready to welcome you!
About the Location: University Park Country Club is nestled within a lush, mature landscape, University Park stands as the premier master-planned community in the Sarasota area. Beyond its secured, staffed entrance lies an award-winning, resident-owned enclave, featuring 27 holes of four-star-rated golf, 11 Har-Tru lighted tennis courts, four pickleball courts, a fitness center, croquet lawns, and miles of tree-lined streets perfect for walking or biking. Residents also enjoy first-class dining and a wealth of social activities, with numerous clubs catering to a wide range of interests.
Conveniently located just four miles from downtown Sarasota, University Park offers the perfect blend of tranquility and proximity. Enjoy the vibrant arts scene, museums, shopping, dining, and top-notch healthcare just minutes away. Plus, a short 15-minute drive takes you to some of the country’s finest beaches, outdoor recreation spots like Nathan Benderson Park, the iconic Ringling Museum, and the renowned St. Armands Circle.
With its unparalleled natural beauty and exceptional amenities, University Park is truly a community like no other.
Location
State FL
County Manatee
Community University Park Country Club
Zoning PDR/WPE/
Rooms
Other Rooms Den/Library/Office, Family Room, Formal Living Room Separate, Great Room, Inside Utility, Media Room
Interior
Interior Features Cathedral Ceiling(s), Ceiling Fans(s), Crown Molding, Eat-in Kitchen, High Ceilings, Kitchen/Family Room Combo, Living Room/Dining Room Combo, Open Floorplan, Primary Bedroom Main Floor, Solid Surface Counters, Solid Wood Cabinets, Split Bedroom, Stone Counters, Thermostat, Tray Ceiling(s), Walk-In Closet(s)
Heating Central, Natural Gas
Cooling Central Air
Flooring Ceramic Tile, Hardwood
Fireplaces Type Electric, Family Room
Furnishings Unfurnished
Fireplace true
Appliance Built-In Oven, Dishwasher, Disposal, Dryer, Gas Water Heater, Ice Maker, Microwave, Range, Range Hood, Refrigerator, Washer
Laundry Inside, Laundry Room
Exterior
Exterior Feature Irrigation System, Lighting, Outdoor Kitchen, Private Mailbox, Sidewalk, Sliding Doors
Garage Spaces 2.0
Pool In Ground
Community Features Association Recreation - Owned, Buyer Approval Required, Clubhouse, Deed Restrictions, Fitness Center, Gated Community - Guard, Golf Carts OK, Golf, Handicap Modified, Irrigation-Reclaimed Water, No Truck/RV/Motorcycle Parking, Racquetball, Restaurant, Sidewalks, Special Community Restrictions, Tennis Courts
Utilities Available Cable Connected, Electricity Connected, Natural Gas Connected, Sewer Connected, Sprinkler Recycled, Underground Utilities, Water Connected
Amenities Available Cable TV, Clubhouse, Fence Restrictions, Fitness Center, Gated, Golf Course, Maintenance, Pickleball Court(s), Racquetball, Recreation Facilities, Security, Tennis Court(s), Trail(s), Vehicle Restrictions, Wheelchair Access
Waterfront Description Pond
View Y/N 1
Water Access 1
Water Access Desc Pond
View Water
Roof Type Tile
Porch Covered, Screened
Attached Garage true
Garage true
Private Pool Yes
Building
Lot Description Cul-De-Sac, In County, Oversized Lot
Story 1
Entry Level One
Foundation Slab
Lot Size Range 1/4 to less than 1/2
Builder Name Todd Johnston
Sewer Public Sewer
Water Canal/Lake For Irrigation
Structure Type Block,Stucco
New Construction false
Construction Status Other Contract Contingencies
Schools
Elementary Schools Robert E Willis Elementary
Middle Schools Braden River Middle
High Schools Braden River High
Others
Pets Allowed Cats OK, Dogs OK, Yes
HOA Fee Include Guard - 24 Hour,Cable TV,Common Area Taxes,Pool,Escrow Reserves Fund,Internet,Security
Senior Community No
Ownership Fee Simple
Monthly Total Fees $428
Acceptable Financing Cash, Conventional
Membership Fee Required Required
Listing Terms Cash, Conventional
Special Listing Condition None
Read Less Info
Want to know what your home might be worth? Contact us for a FREE valuation!

Our team is ready to help you sell your home for the highest possible price ASAP

© 2024 My Florida Regional MLS DBA Stellar MLS. All Rights Reserved.
Bought with MARCUS & COMPANY REALTY

![<!-- Google Tag Manager --> (function(w,d,s,l,i){w[l]=w[l]||[];w[l].push({'gtm.start': new Date().getTime(),event:'gtm.js'});var f=d.getElementsByTagName(s)[0], j=d.createElement(s),dl=l!='dataLayer'?'&l='+l:'';j.async=true;j.src= 'https://www.googletagmanager.com/gtm.js?id='+i+dl;f.parentNode.insertBefore(j,f); })(window,document,'script','dataLayer','GTM-KJRGCWMM'); <!-- End Google Tag Manager -->](https://cdn.chime.me/image/fs/cmsbuild/2023129/11/h200_original_5ec185b3-c033-482e-a265-0a85f59196c4-png.webp)





