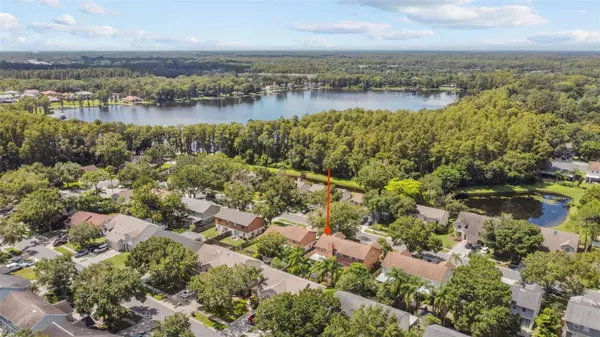$350,000
$359,000
2.5%For more information regarding the value of a property, please contact us for a free consultation.
3 Beds
3 Baths
1,677 SqFt
SOLD DATE : 11/20/2024
Key Details
Sold Price $350,000
Property Type Townhouse
Sub Type Townhouse
Listing Status Sold
Purchase Type For Sale
Square Footage 1,677 sqft
Price per Sqft $208
Subdivision Le Clare Shores
MLS Listing ID TB8306957
Sold Date 11/20/24
Bedrooms 3
Full Baths 2
Half Baths 1
Construction Status Financing,Inspections
HOA Fees $48/qua
HOA Y/N Yes
Originating Board Stellar MLS
Year Built 1994
Annual Tax Amount $3,751
Lot Size 3,920 Sqft
Acres 0.09
Property Description
Welcome Home! This beautiful townhome is located in Le Clare Shores, a hidden gem in desirable Northdale, this so much to offer, End unit, with private garage and your own backyard with brand new artificial grass installed. Upon entering this home, you are greeted with an open floor plan, The main level offers solid tile floors and features a flex/office/den space as well as a renovated open kitchen with brand new stainless steel appliances, plenty of cabinet space, granite countertops and an island overlooking the dining area and living room with wood.burning fireplace. Tons of natural lighting throughout, newer windows, the master suite featuring a large walk-in closet, updated en-suite bath, and vaulted ceiling, Enjoy your morning coffee or evening cocktail on the covered patio overlooking the maintenance free backyard which has plenty of opportunity for grilling, gardening or entertaining! This is a well maintained town home including a new roof in 2016, new A/C in 2016 and water heater in 2021 community has many amenities which include a pool, playground and grill overlooking the 43 acre lake; complete with a boat ramp, fishing dock, kayak storage and nature trail. All of this with a very low HOA fee of $45/month. Located in an A-Rated school district and conveniently located to shopping, dining and the Veterans Expressway. Call today to schedule your private tour!Half bath on the main offers convenience for owners and guests. Outside you will also find a generous area for grilling, a patio pad with a hot tub, and fence on the neighbor side for privacy. Upstairs you will find the master suite featuring a large walk-in closet, en-suite bath, vaulted ceilings Two additional bedrooms share one additional bathroom. Call today for your private showing
Location
State FL
County Hillsborough
Community Le Clare Shores
Zoning PD
Rooms
Other Rooms Bonus Room, Den/Library/Office
Interior
Interior Features Ceiling Fans(s), Dry Bar, Eat-in Kitchen, High Ceilings, Kitchen/Family Room Combo, L Dining, Open Floorplan, Solid Wood Cabinets, Stone Counters, Thermostat, Walk-In Closet(s)
Heating Central
Cooling Central Air
Flooring Luxury Vinyl, Tile
Fireplaces Type Family Room, Masonry, Wood Burning
Fireplace true
Appliance Dishwasher, Dryer, Electric Water Heater, Microwave, Range, Refrigerator, Washer
Laundry Inside, Laundry Room
Exterior
Exterior Feature Garden, Sidewalk, Sliding Doors
Parking Features Driveway, Guest, Off Street
Garage Spaces 1.0
Fence Wood
Community Features Dog Park, Playground, Pool, Sidewalks
Utilities Available Electricity Available, Electricity Connected, Sewer Available, Sewer Connected, Street Lights, Water Available, Water Connected
Amenities Available Playground, Pool, Trail(s)
Water Access 1
Water Access Desc Lake
Roof Type Shingle
Porch Enclosed, Patio, Porch, Rear Porch, Screened
Attached Garage true
Garage true
Private Pool No
Building
Lot Description Landscaped, Sidewalk, Paved
Entry Level Two
Foundation Slab
Lot Size Range 0 to less than 1/4
Sewer Public Sewer
Water Public
Structure Type Block,Stucco
New Construction false
Construction Status Financing,Inspections
Schools
Elementary Schools Northwest-Hb
Middle Schools Hill-Hb
High Schools Steinbrenner High School
Others
Pets Allowed Cats OK, Dogs OK
HOA Fee Include Common Area Taxes,Escrow Reserves Fund,Pool,Recreational Facilities
Senior Community No
Ownership Fee Simple
Monthly Total Fees $48
Acceptable Financing Cash, Conventional, FHA, USDA Loan
Membership Fee Required Required
Listing Terms Cash, Conventional, FHA, USDA Loan
Special Listing Condition None
Read Less Info
Want to know what your home might be worth? Contact us for a FREE valuation!

Our team is ready to help you sell your home for the highest possible price ASAP

© 2024 My Florida Regional MLS DBA Stellar MLS. All Rights Reserved.
Bought with HOLDING GOLDEN REAL ESTATE INC

![<!-- Google Tag Manager --> (function(w,d,s,l,i){w[l]=w[l]||[];w[l].push({'gtm.start': new Date().getTime(),event:'gtm.js'});var f=d.getElementsByTagName(s)[0], j=d.createElement(s),dl=l!='dataLayer'?'&l='+l:'';j.async=true;j.src= 'https://www.googletagmanager.com/gtm.js?id='+i+dl;f.parentNode.insertBefore(j,f); })(window,document,'script','dataLayer','GTM-KJRGCWMM'); <!-- End Google Tag Manager -->](https://cdn.chime.me/image/fs/cmsbuild/2023129/11/h200_original_5ec185b3-c033-482e-a265-0a85f59196c4-png.webp)





