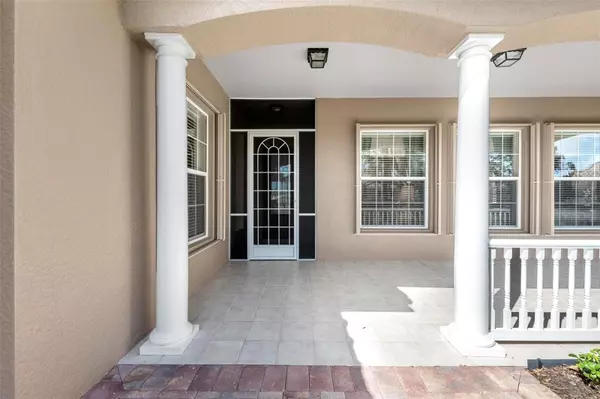$700,000
$750,000
6.7%For more information regarding the value of a property, please contact us for a free consultation.
4 Beds
4 Baths
2,537 SqFt
SOLD DATE : 11/26/2024
Key Details
Sold Price $700,000
Property Type Single Family Home
Sub Type Single Family Residence
Listing Status Sold
Purchase Type For Sale
Square Footage 2,537 sqft
Price per Sqft $275
Subdivision Islandwalk At West Villages Ph 1C
MLS Listing ID N6135026
Sold Date 11/26/24
Bedrooms 4
Full Baths 4
HOA Fees $379/qua
HOA Y/N Yes
Originating Board Stellar MLS
Year Built 2009
Annual Tax Amount $5,651
Lot Size 0.300 Acres
Acres 0.3
Property Description
One or more photo(s) has been virtually staged. Welcome to your dream home in IslandWalk, situated on one of the community's premier oversized lots! This meticulously maintained property offers stunning views and a sense of privacy that’s hard to find.
As you approach, you’ll appreciate the mature landscaping and the inviting large front porch, perfect for sipping coffee or diving into a good book. Step inside to discover voluminous ceilings, elegant tile flooring throughout (no carpet!), and breathtaking views of your private pool, double lake vistas, and the beautiful Venetian Bridges.
This highly sought-after floor plan features a formal living room bathed in natural light, a formal dining area, and a spacious secondary suite that doubles as a pool bath. The open-concept family room flows into a well-appointed kitchen, complete with upgraded granite countertops and a cozy eat-in space. The family room showcases a custom floor-to-ceiling built-in, ideal for displaying your favorite pieces and accommodating a large TV.
Retreat to the luxurious primary bedroom, which boasts double doors, pool access, and an oversized walk-in closet with built-ins. The en-suite bathroom is a true oasis with double vanities, a large soaking tub, and an expansive tile shower. Two additional guest bedrooms provide ample space and privacy for visitors.
Step outside to the lanai featuring travertine pavers and a newly rescreened pool cage, where you can unwind while enjoying stunning sunset views over the water and bridges. Recent upgrades include a new roof and AC (both 2022), plumbing updates (2018), and hurricane accordion shutters (2022). Professionally installed surround sound system in family room featuring 55" Samsung HDTV, new Onkyo Receiver and new Klipsch Subwoofer. There is a separate zone on the lanai with 2 Polk speakers.
IslandWalk is renowned for its vibrant community, complete with a full-time activities director, two clubhouses, resort-style pools, tennis and pickleball courts, and a host of recreational amenities. Enjoy miles of trails and proximity to the Atlanta Braves Stadium and the new marketplace, featuring Publix, dining, and shopping.
Experience a lifestyle of comfort and community in this exceptional home, where everything you need is right at your fingertips!
Location
State FL
County Sarasota
Community Islandwalk At West Villages Ph 1C
Zoning V
Rooms
Other Rooms Formal Living Room Separate, Great Room
Interior
Interior Features Crown Molding, Living Room/Dining Room Combo, Solid Surface Counters, Split Bedroom, Walk-In Closet(s), Window Treatments
Heating Electric
Cooling Central Air
Flooring Tile
Fireplaces Type Electric
Furnishings Partially
Fireplace true
Appliance Disposal, Dryer, Electric Water Heater, Microwave, Range, Refrigerator, Washer
Laundry Inside, Laundry Room
Exterior
Exterior Feature Hurricane Shutters, Irrigation System, Lighting, Rain Gutters, Sidewalk, Sliding Doors
Garage Spaces 2.0
Pool Heated, In Ground
Community Features Buyer Approval Required, Clubhouse, Community Mailbox, Deed Restrictions, Dog Park, Fitness Center, Gated Community - Guard, Golf Carts OK, Irrigation-Reclaimed Water, Playground, Pool, Sidewalks
Utilities Available Public
Amenities Available Basketball Court, Clubhouse, Fence Restrictions, Fitness Center, Lobby Key Required, Pickleball Court(s), Playground, Pool, Shuffleboard Court, Spa/Hot Tub, Tennis Court(s)
View Y/N 1
View Water
Roof Type Tile
Attached Garage true
Garage true
Private Pool Yes
Building
Lot Description Oversized Lot, Sidewalk, Paved
Entry Level One
Foundation Slab
Lot Size Range 1/4 to less than 1/2
Builder Name DiVosta
Sewer Public Sewer
Water Public
Structure Type Block,Concrete,Stucco
New Construction false
Schools
Elementary Schools Taylor Ranch Elementary
Middle Schools Venice Area Middle
High Schools Venice Senior High
Others
Pets Allowed Yes
HOA Fee Include Guard - 24 Hour,Cable TV,Insurance,Internet,Maintenance Grounds,Management,Pool,Private Road,Recreational Facilities
Senior Community No
Ownership Fee Simple
Monthly Total Fees $379
Acceptable Financing Cash, VA Loan
Membership Fee Required Required
Listing Terms Cash, VA Loan
Special Listing Condition None
Read Less Info
Want to know what your home might be worth? Contact us for a FREE valuation!

Our team is ready to help you sell your home for the highest possible price ASAP

© 2024 My Florida Regional MLS DBA Stellar MLS. All Rights Reserved.
Bought with EXIT KING REALTY

![<!-- Google Tag Manager --> (function(w,d,s,l,i){w[l]=w[l]||[];w[l].push({'gtm.start': new Date().getTime(),event:'gtm.js'});var f=d.getElementsByTagName(s)[0], j=d.createElement(s),dl=l!='dataLayer'?'&l='+l:'';j.async=true;j.src= 'https://www.googletagmanager.com/gtm.js?id='+i+dl;f.parentNode.insertBefore(j,f); })(window,document,'script','dataLayer','GTM-KJRGCWMM'); <!-- End Google Tag Manager -->](https://cdn.chime.me/image/fs/cmsbuild/2023129/11/h200_original_5ec185b3-c033-482e-a265-0a85f59196c4-png.webp)





