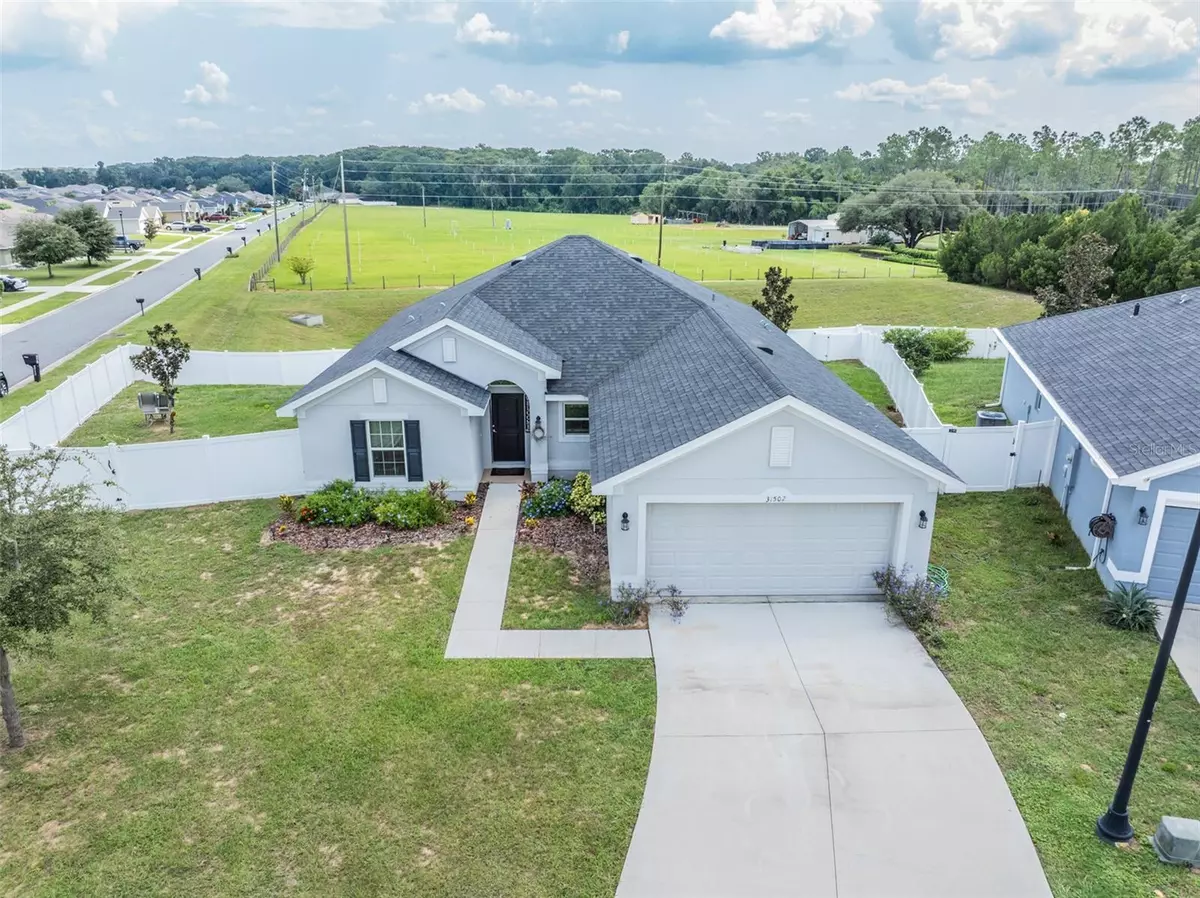$310,000
$329,900
6.0%For more information regarding the value of a property, please contact us for a free consultation.
4 Beds
2 Baths
1,835 SqFt
SOLD DATE : 12/09/2024
Key Details
Sold Price $310,000
Property Type Single Family Home
Sub Type Single Family Residence
Listing Status Sold
Purchase Type For Sale
Square Footage 1,835 sqft
Price per Sqft $168
Subdivision Park Hill Ph 02
MLS Listing ID G5087352
Sold Date 12/09/24
Bedrooms 4
Full Baths 2
Construction Status Inspections
HOA Fees $55/qua
HOA Y/N Yes
Originating Board Stellar MLS
Year Built 2018
Annual Tax Amount $3,292
Lot Size 0.260 Acres
Acres 0.26
Property Description
SELLER VERY MOTIVATED AND WILL PAY YOUR CLOSING COSTS! Welcome to this super energy-efficient 4-bedroom, 2-bath, 2-car garage home, located in the desirable Seasons at Park Hill community! This spacious residence offers an open split floor plan that feels much larger than its square footage. The kitchen, which is open to the family room, boasts 42” tall upper cabinets, upgraded GE stainless steel appliances, and a window overlooking the front covered porch. The expansive breakfast bar comfortably accommodates six bar stools, perfect for casual dining. Adjacent to the kitchen is a cozy nook and a convenient interior laundry room, both with beautiful 18” tile floors. The large living space provides plenty of room to spread out and relax, while the master bathroom features a 36” tall vanity with double sinks for added convenience. Throughout the home, you'll find charming architectural details, including vaulted ceilings, plant shelves, 5 ¼ inch baseboards, and elegant arched 2-panel doors. Located close to downtown Leesburg, hospitals, and restaurants, this home is a short drive to major attractions like Disney World, Universal Studios, and SeaWorld, with easy access to both the Gulf of Mexico and the Atlantic Ocean. Enjoy nearby Sleepy Hollow Sports Complex and take advantage of the privacy offered by the vinyl fence, perfect for sports activities, sitting around the fire pit and pets. No CDD! Lake County is a haven for boating and fishing enthusiasts. Don't miss out on this perfect blend of comfort, convenience, and Florida living!
Location
State FL
County Lake
Community Park Hill Ph 02
Zoning R-3
Interior
Interior Features Ceiling Fans(s), Kitchen/Family Room Combo, L Dining, Living Room/Dining Room Combo, Open Floorplan, Split Bedroom, Thermostat, Walk-In Closet(s), Window Treatments
Heating Central, Electric
Cooling Central Air
Flooring Laminate, Tile
Furnishings Unfurnished
Fireplace false
Appliance Cooktop, Dishwasher, Disposal, Dryer, Electric Water Heater, Ice Maker, Microwave, Range, Refrigerator, Washer
Laundry Laundry Room
Exterior
Exterior Feature Irrigation System, Sliding Doors
Parking Features Garage Door Opener
Garage Spaces 2.0
Fence Fenced, Vinyl
Community Features Sidewalks
Utilities Available Cable Available, Electricity Available, Electricity Connected, Public, Sewer Available, Sewer Connected, Street Lights, Water Available, Water Connected
Roof Type Shingle
Porch Covered, Patio, Porch, Rear Porch
Attached Garage true
Garage true
Private Pool No
Building
Lot Description City Limits, Level, Sidewalk, Paved
Entry Level One
Foundation Slab
Lot Size Range 1/4 to less than 1/2
Sewer Public Sewer
Water Public
Architectural Style Ranch
Structure Type Concrete,Stucco
New Construction false
Construction Status Inspections
Schools
Elementary Schools Leesburg Elementary
Middle Schools Oak Park Middle
High Schools Leesburg High
Others
Pets Allowed Yes
HOA Fee Include Maintenance Grounds,Maintenance
Senior Community No
Ownership Fee Simple
Monthly Total Fees $55
Acceptable Financing Cash, Conventional, FHA, VA Loan
Membership Fee Required Required
Listing Terms Cash, Conventional, FHA, VA Loan
Special Listing Condition None
Read Less Info
Want to know what your home might be worth? Contact us for a FREE valuation!

Our team is ready to help you sell your home for the highest possible price ASAP

© 2025 My Florida Regional MLS DBA Stellar MLS. All Rights Reserved.
Bought with COLDWELL BANKER STEVENS RE
![<!-- Google Tag Manager --> (function(w,d,s,l,i){w[l]=w[l]||[];w[l].push({'gtm.start': new Date().getTime(),event:'gtm.js'});var f=d.getElementsByTagName(s)[0], j=d.createElement(s),dl=l!='dataLayer'?'&l='+l:'';j.async=true;j.src= 'https://www.googletagmanager.com/gtm.js?id='+i+dl;f.parentNode.insertBefore(j,f); })(window,document,'script','dataLayer','GTM-KJRGCWMM'); <!-- End Google Tag Manager -->](https://cdn.chime.me/image/fs/cmsbuild/2023129/11/h200_original_5ec185b3-c033-482e-a265-0a85f59196c4-png.webp)
